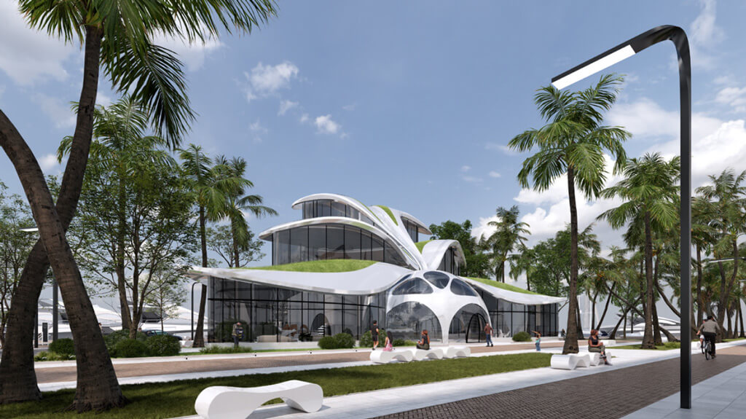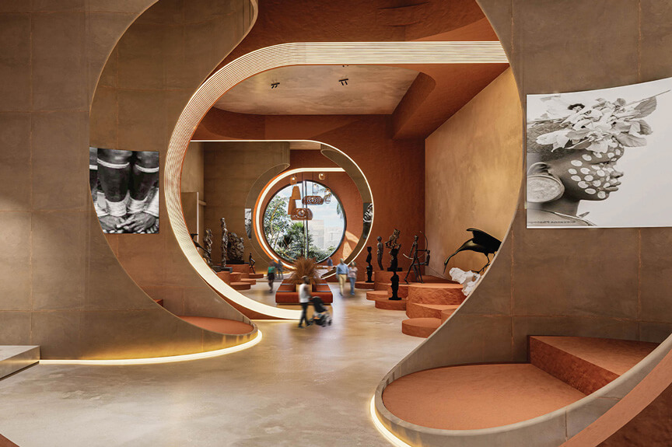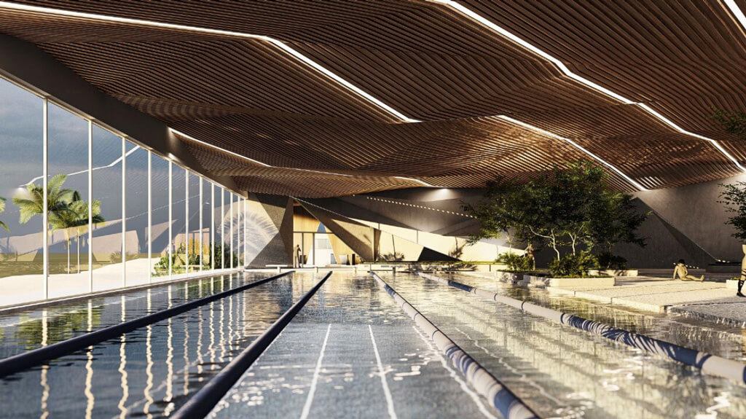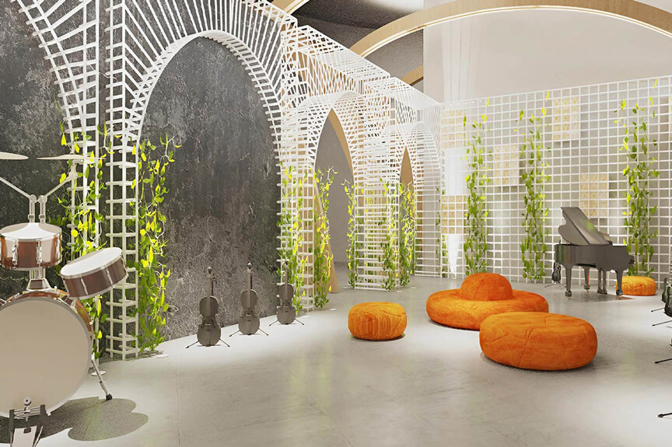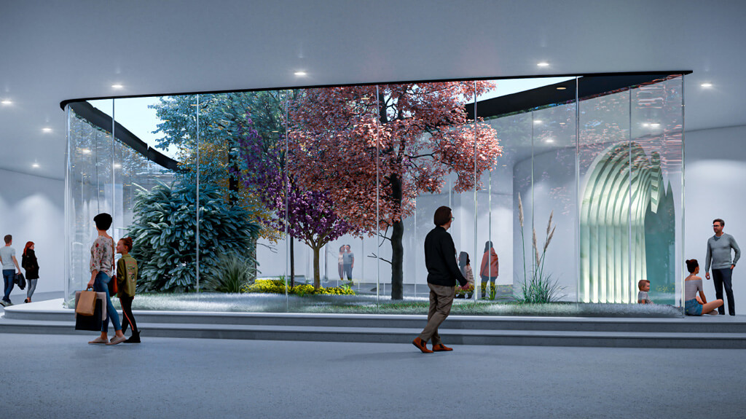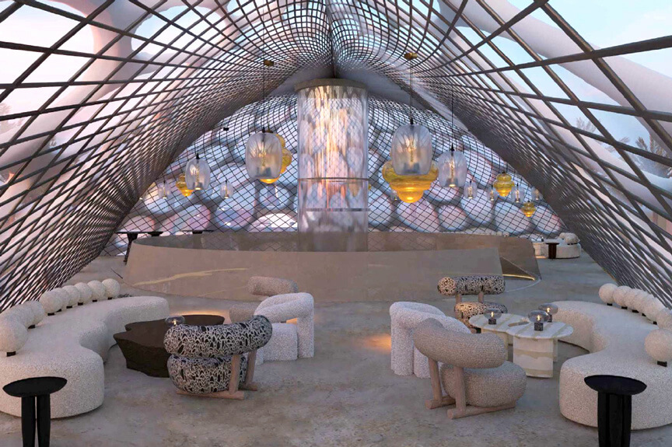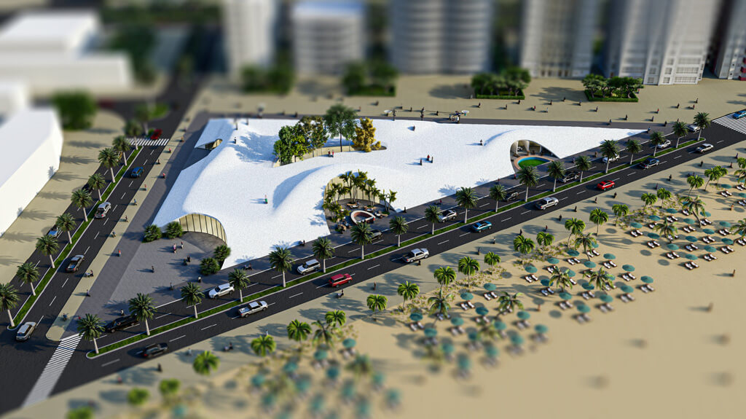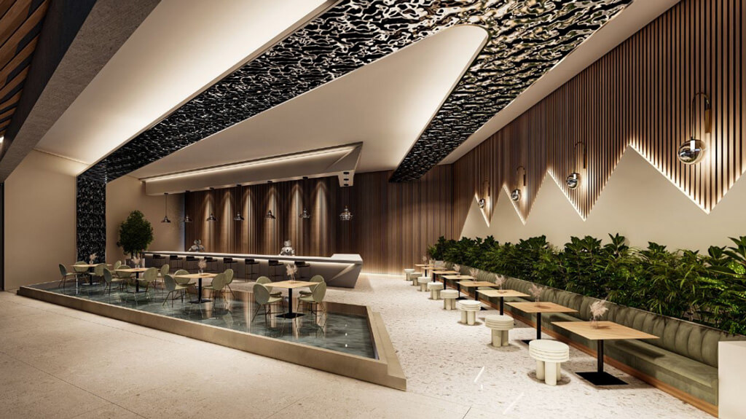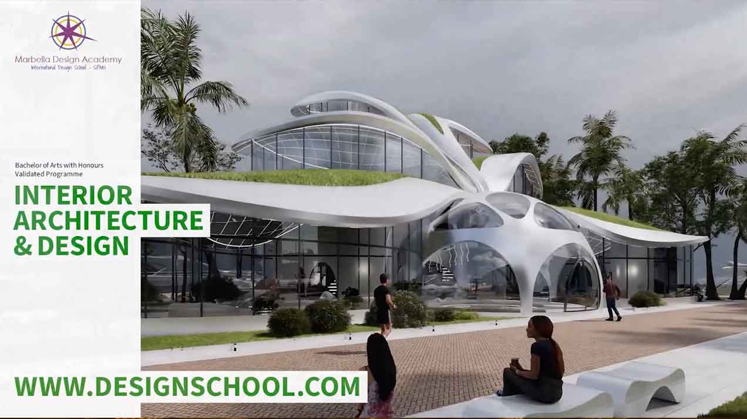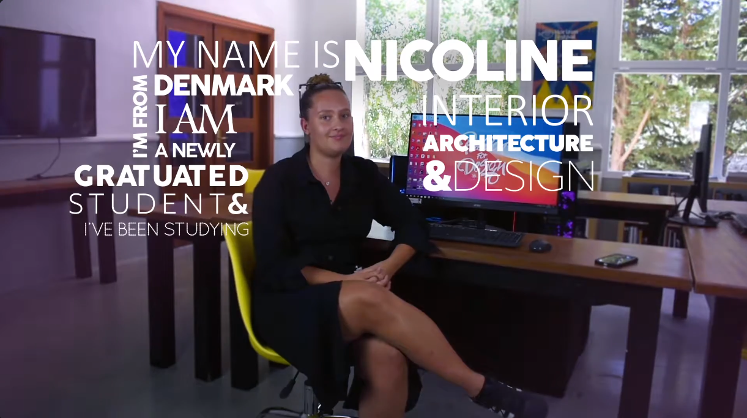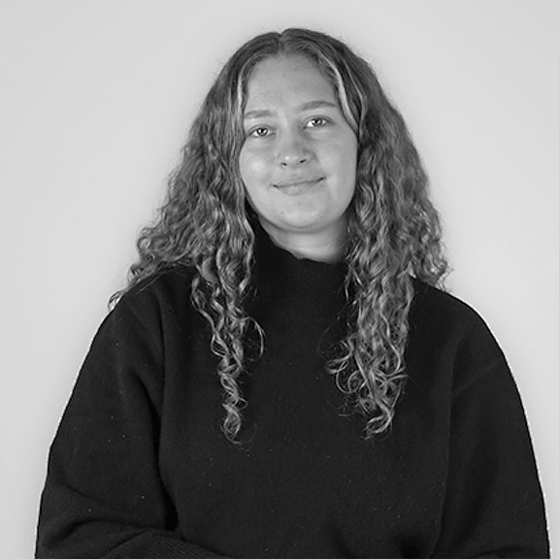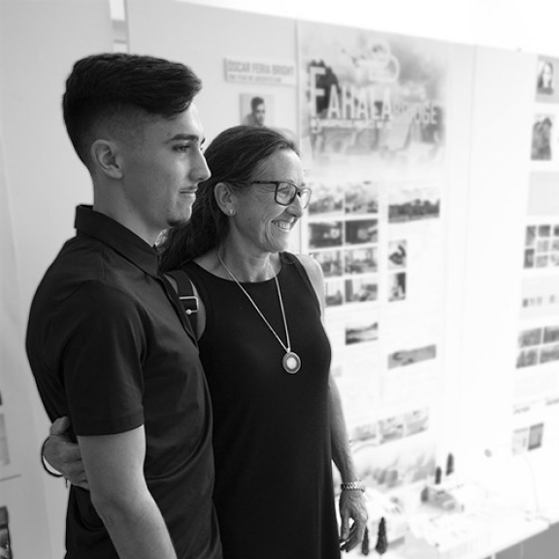Bachelor of Arts with Honours Validated Programme
Interior Architecture
& Design
Study Interior Architecture & Design in English at Marbella Design Academy in sunny Spain and be awarded an official UK Bachelor of Arts with Honours degree in Interior Architecture & Design by our UK partner, the University of Bedfordshire.
Innovative design, sustainability and persuasive communication are ongoing themes of our exclusive programme.
Studying with us, you will focus on the mass potential of the Interior Architecture & Design programme, focusing your attention on creative solutions for the design industry.
To meet the needs and necessities of the future, our programme pushes students to learn and practise critical thinking within a multicultural and interdisciplinary approach.
During the 3-year programme, Interior Architecture & Design students will explore how to innovate in a growing discipline through the use of various design complexities and realities of the contemporary industry.
Starting from the first year, students will be guided in exploring Fundamentals of Design, Communicating Design, and several Design Projects to be executed individually or in a team.
With a main focus on technologies and advanced communication tools, during the second year, our students will learn how to use the most up-to-date software and technologies to present high-quality and imaginative designs and projects. Combining strong research and unconventional strategies with advanced design software, 3D modelling, rendering and graphics, students will reach valid, accurate and captivating design solutions.
The combination of strong theoretical courses and real professional projects, offers students the opportunity to build a solid academic foundation, while acquiring valuable work experience directly linked to their future professional career.
Our graduates are fully prepared to start their career as freelance designers, or easily gain top positions in companies worldwide.
Why should you study Interior Architecture & Design at Marbella Design Academy?
The Interior Architecture & Design Validated programme at Marbella Design Academy is aimed at all creative minds, passionate in the field of interior design, architecture, design engineering, visual arts or other related disciplines.
We are continuously developing our educational and training programmes and constantly updating the course content to ensure that it reflects the market. It’s essential for us that our students are fully prepared with the essential design and management skills to compete in diversified interior environments in the private and public sectors.
The Interior Architecture & Design programme allows the students to understand the theory, the context and the development through all the stages of the design project. Studying with us, you will learn how to use your creativity for producing innovative interior spaces while exploring inventive approaches to spatial organization, psychological perception, technologies, materials, furnishings and also lighting. Wherever possible, projects are based on real-life scenarios, and students will leave the academy able to manage the challenges of working at the industry and business level of the profession.
The programme includes a series of seminars, lectures and tutorials, complemented by workshops and practical experiences. Students can count on the guidance of highly educated industry professionals and tutors who follow them through coaching and mentoring activities.
Validations and State Recognitions
After graduation from Marbella Design Academy, you are awarded your official BA (Hons) degree in Interior Architecture & Design, validated and awarded by the University of Bedfordshire (UK).
The Bachelor of Arts (Honours) degree awarded by the University of Bedfordshire are a fully accredited and internationally recognised qualification. They are UK honours degree, regulated by the Office for Students (OfS) quality assessment body for Higher Education.
When awarded your official BA (Hons) degree in Interior Architecture & Design, you can apply for a Master’s Degree at University of Bedfordshire or any other University of your choice.
Next available intakes are:
21st September 2026
07th January 2027
Tuition Language: English
Duration: 3 Years
Schedule: Full-time tuition schedule

When awarded your undergraduate Bachelor of Arts degree from the University of Bedfordshire, you can apply for our Master’s Validated Programme in Innovative Design, or for any Master’s programme at any university of your choice.
