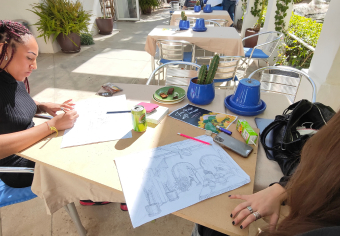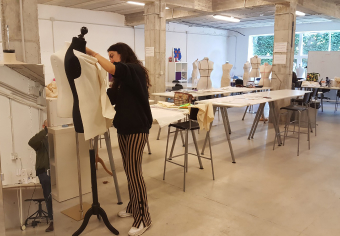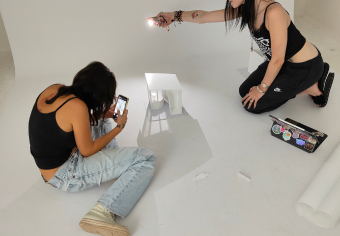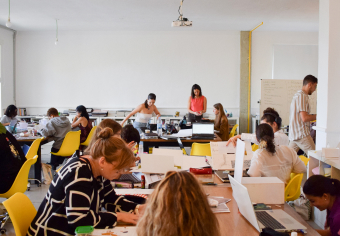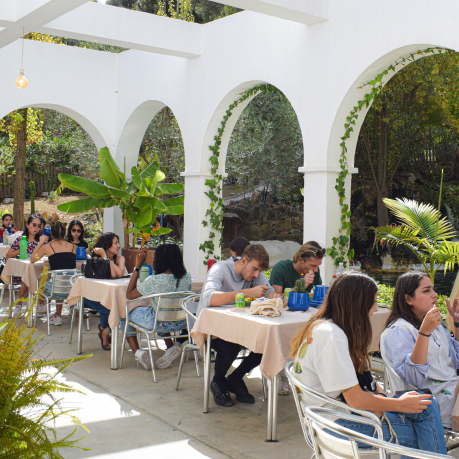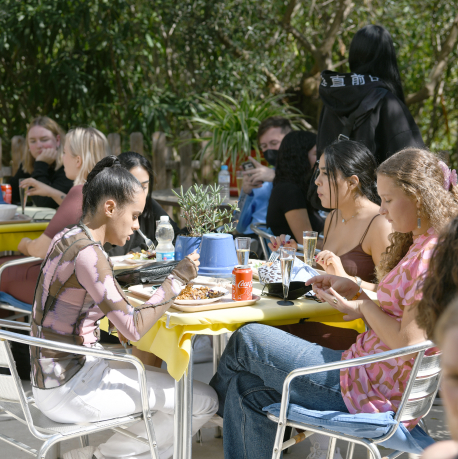Facilities
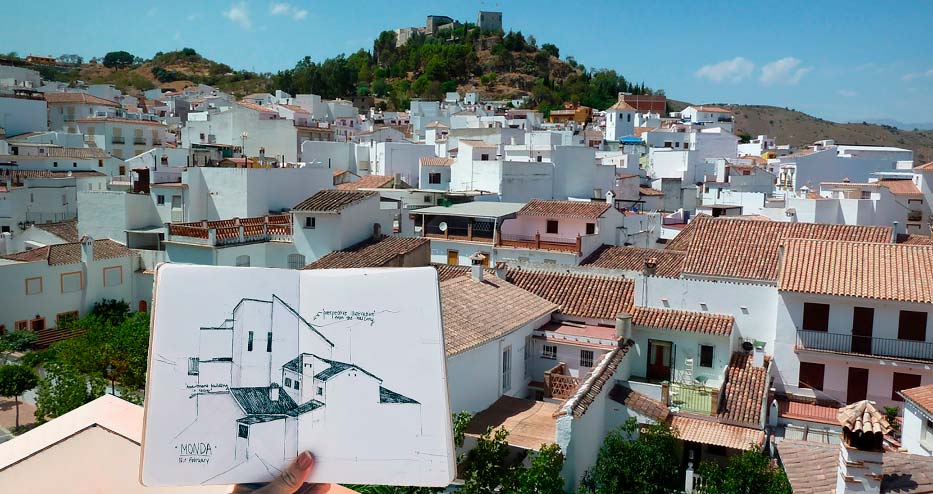
The Academy is situated in its own and specially designed 2.000m2 building in Andalusian style on 10.000m2 of land. The building lives up to all the latest requirements for a modern Design Academy. This includes all the facilities needed for disabled students. The building has been constructed in accordance with the demands and stringent requirements from the Spanish Ministry of Education, who have approved the building and authorised the Academy its well-earned state recognition.
Marbella Design Academy has been awarded the: Costa del Sol Business Award INTEGRATION IN ANDALUSIA for being the best integrated Company.
Our building is so lovely with a personal touch everywhere and beautifully connected with the surrounding nature, which is greatly inspiring for our students and staff. The classrooms and workshops are fully equipped for their purposes. They are light and spacious with big windows facing the surrounding nature.
Spending your breaks sitting in the sunshine, enjoying a coffee or a cheap healthy meal in our students restaurant, watching the colourful ducks on our duck pond, together with your student friends and tutors in touch with the nature, it is easy to feel the happy sparkling atmosphere among students and staff.
Approximately 2000 m2 constructed area, on a 10.000 m2 private nature park
The building has a lift, ramps and facilities for disabled people.
Administration offices.
Online Library access by PERLEGO
Wi-Fi available in the entire building including in the student restaurant Gaudi.
Photography studio.
Lecture rooms.
Spacious classrooms.
Computer Lab equipped with Macs and PCs and 3D printers.
Workshops.
Screen printing room.
Resource room with photocopiers/printers, plotter and model making area.
Printers, Computers, Wide Screen Televisions and much more.
2 ample parking lots for staff, students and visitors.
Recreation area and big terraces with view to a small lake full of ducks and geese.
The cosy student restaurant ‘Gaudi’ serves international and healthy cuisine.
